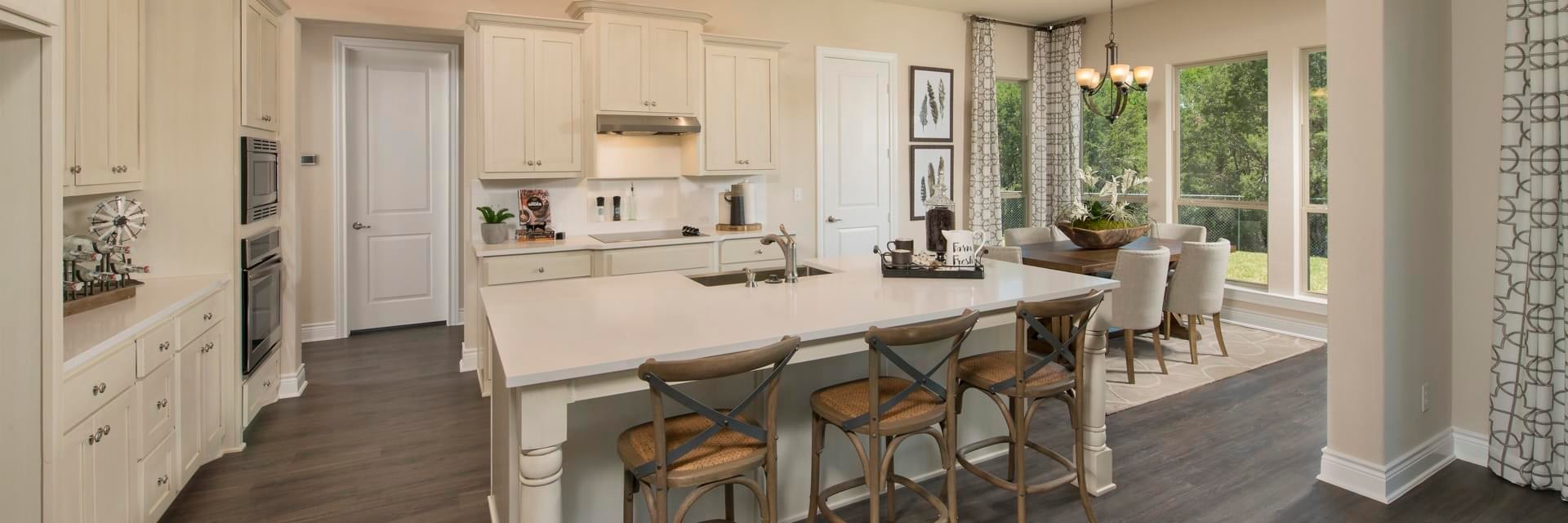
Recent Articles from Tilson Homes






- Page 1 of 47
- 2
Categories
Archives

Have Questions? Ask Us!
Have questions about building a new home with Tilson? We’re here to help you get started and guide you along the way. Fill out the form below and someone will be in touch shortly.



















